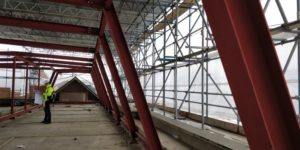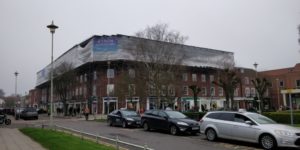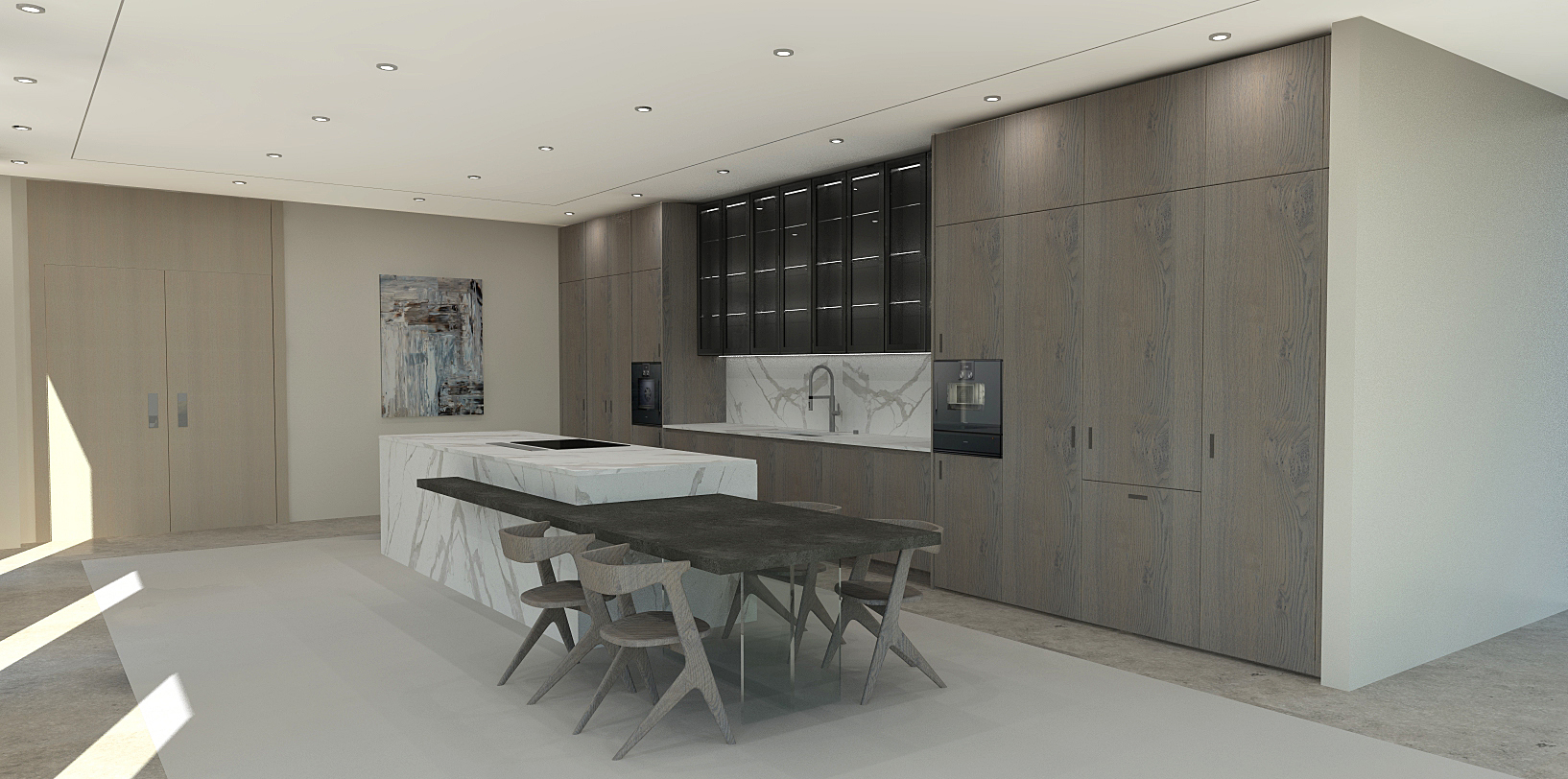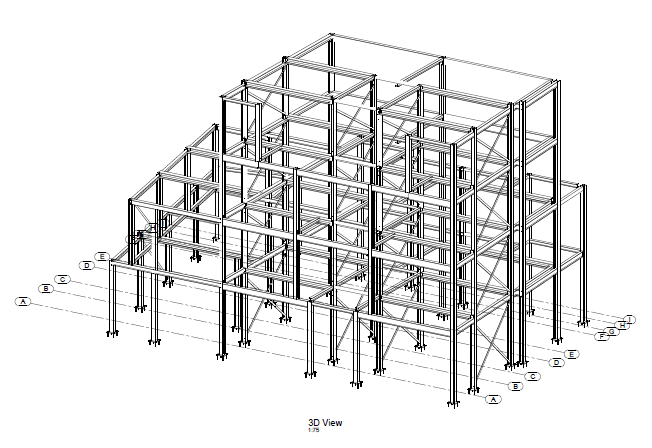Construction of an additional top floor to an existing mixed use building. The existing building is a concrete framed structure, with shops to the ground floor and newly renovated flats above – all of which were occupied. The site was located in the center of a town with very restricted access to all sides and a very small site compound to the rear.
The project included the removal of an existing pitched roof and replacement with a mansard style construction to allow for internal space for new flats. Careful consideration needed to be given to the load path of the new loading, as well as allowing for the restricted space for materials and deliveries and the fact that the building was occupied throughout the project.
The client was a developer and a long term contact of ours. Their main contractor was also well known to us and this allowed us to work very well together to produce a solution best suited to their preferences whilst considering the tight access issues with this site.







