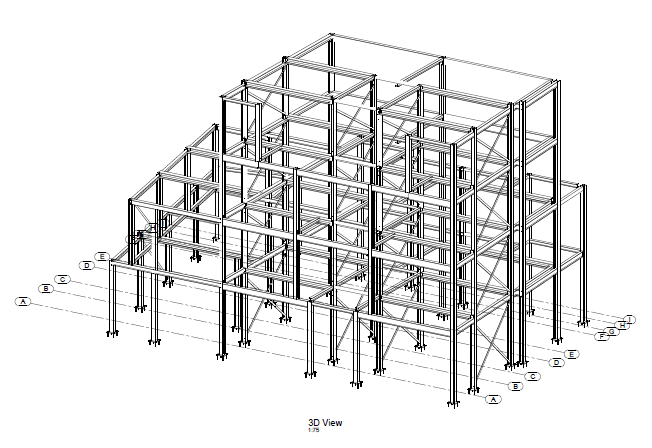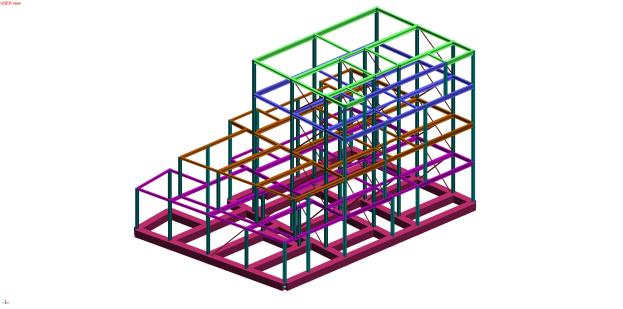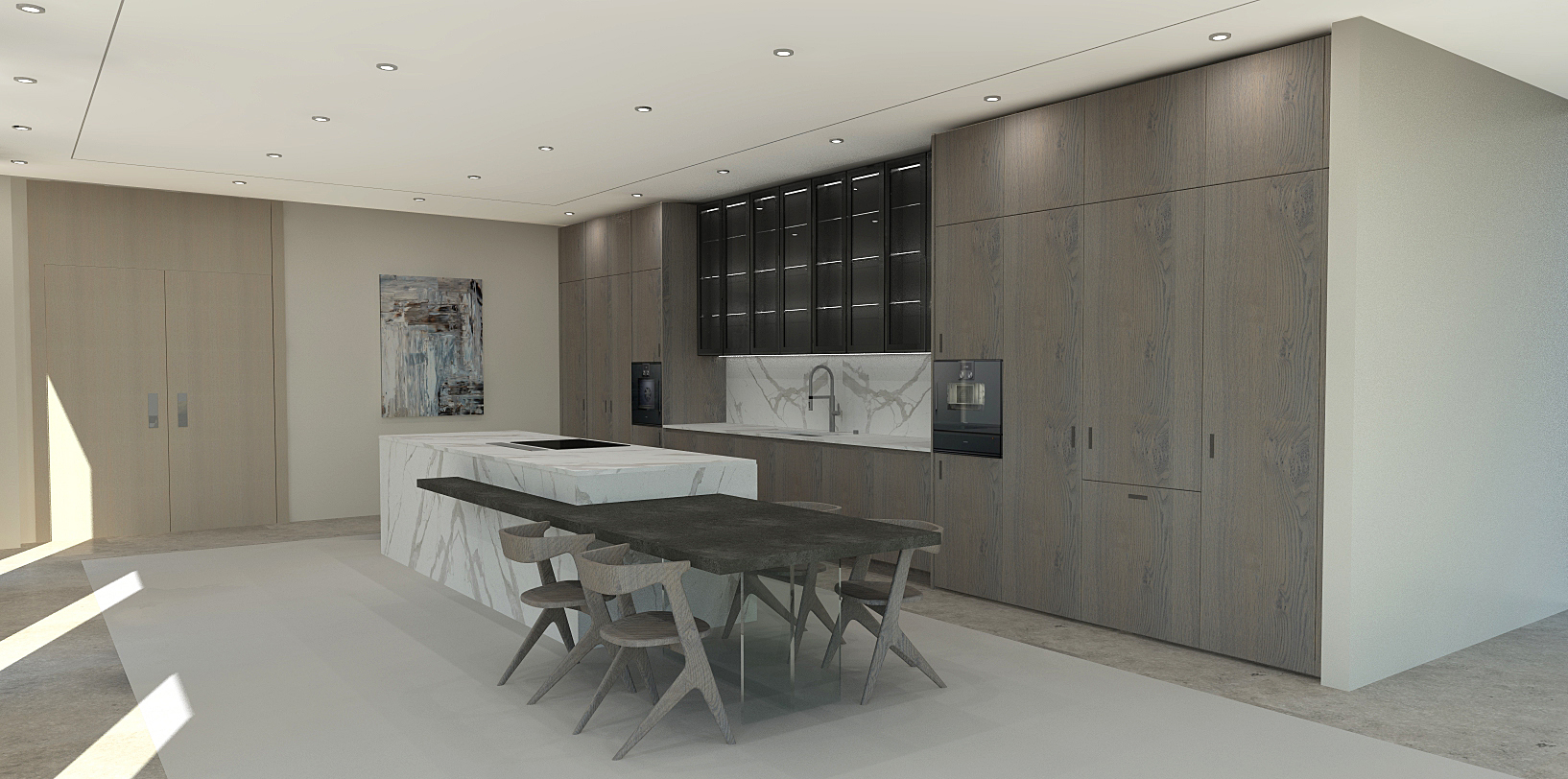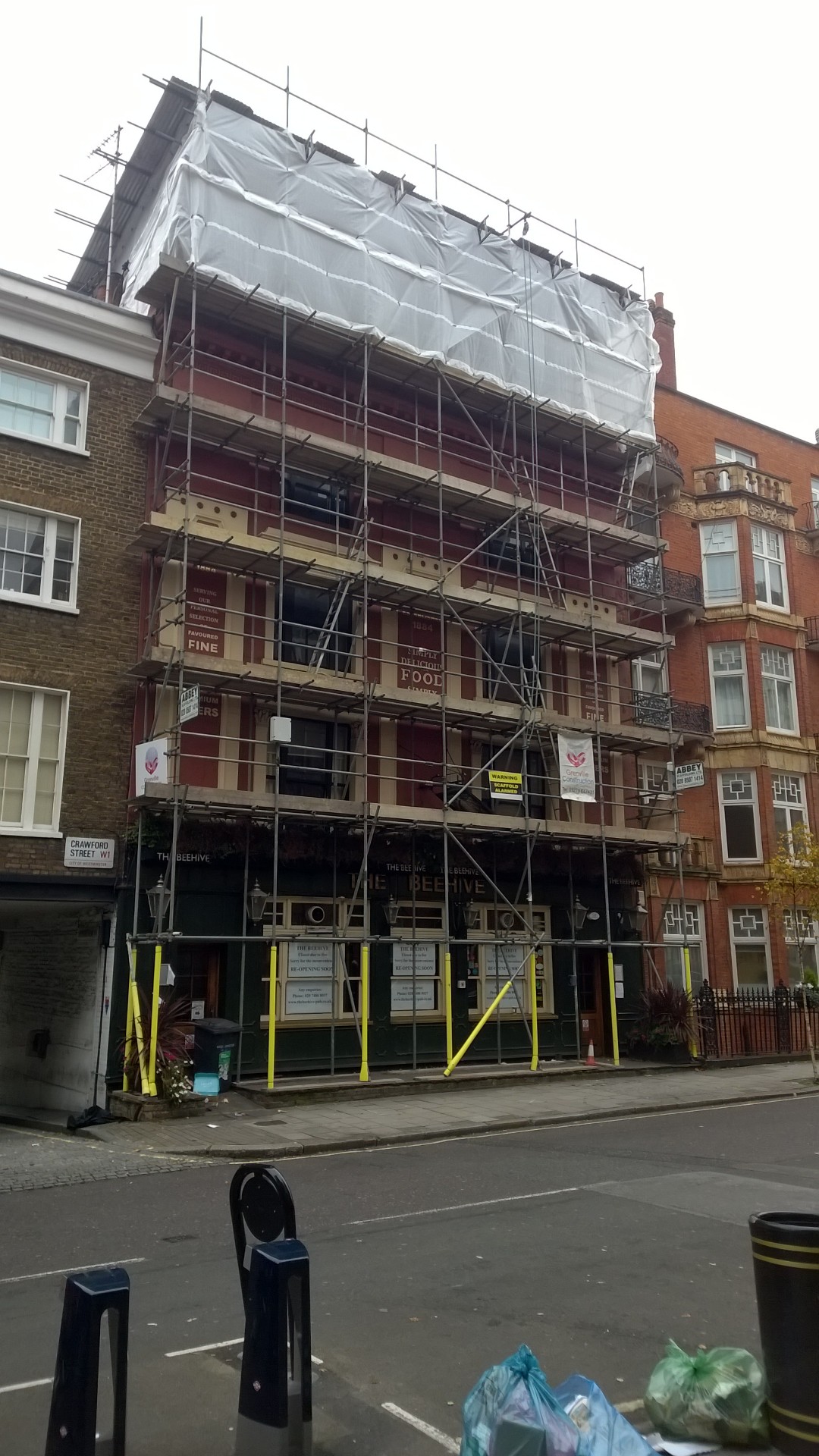This site consisted of an existing single storey workshop that was demolished to allow for the construction of a new steel framed block of flats.
FCL adopted the use of Autodesk Advance Steel, AutoCAD and Graitec Advance Design to create an integrated design and detailing workflow. This greatly increased efficiency and also allowed for FCL to develop alternative schemes and assess options for changes for the client. You can see our project case study here.






