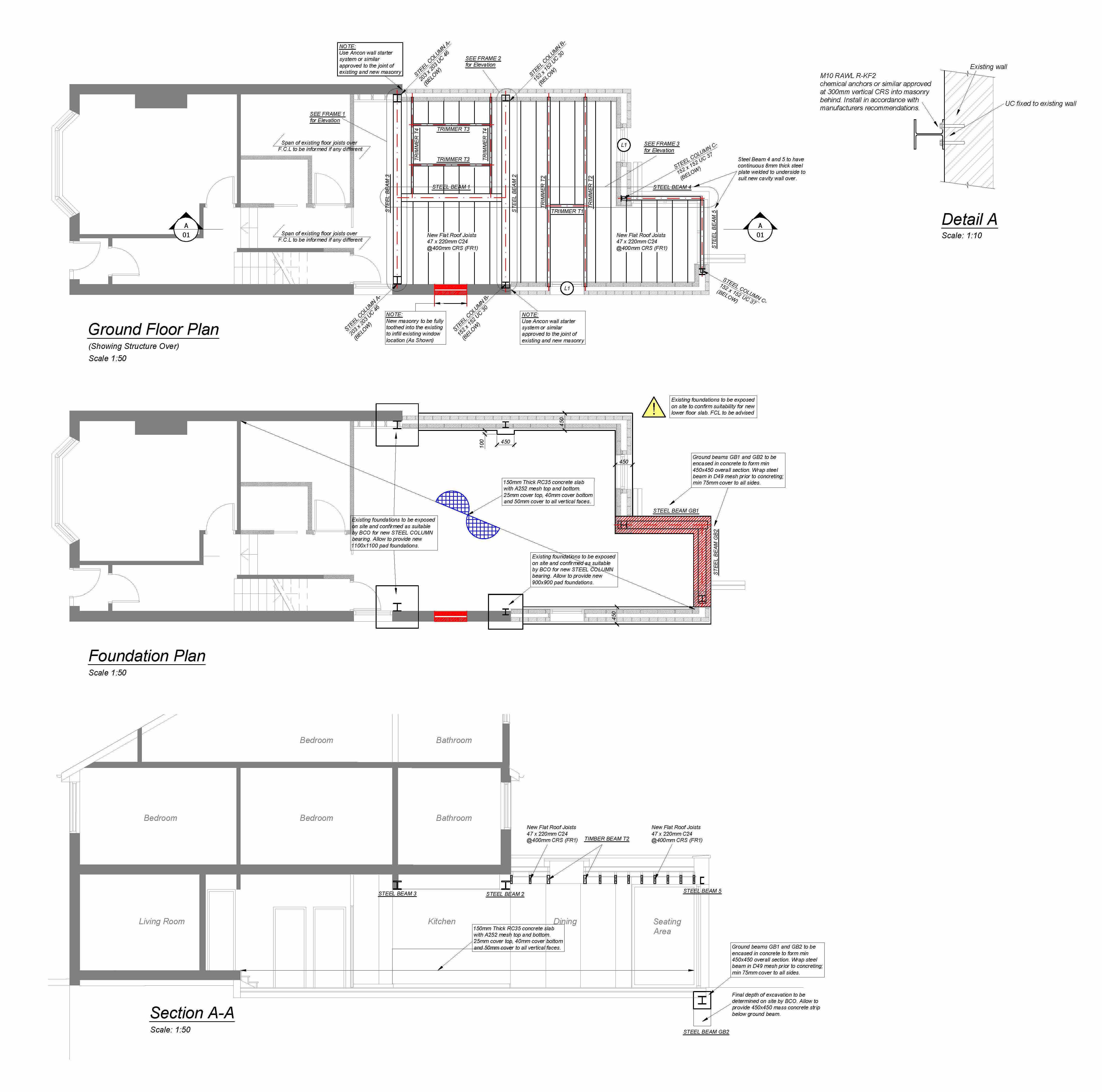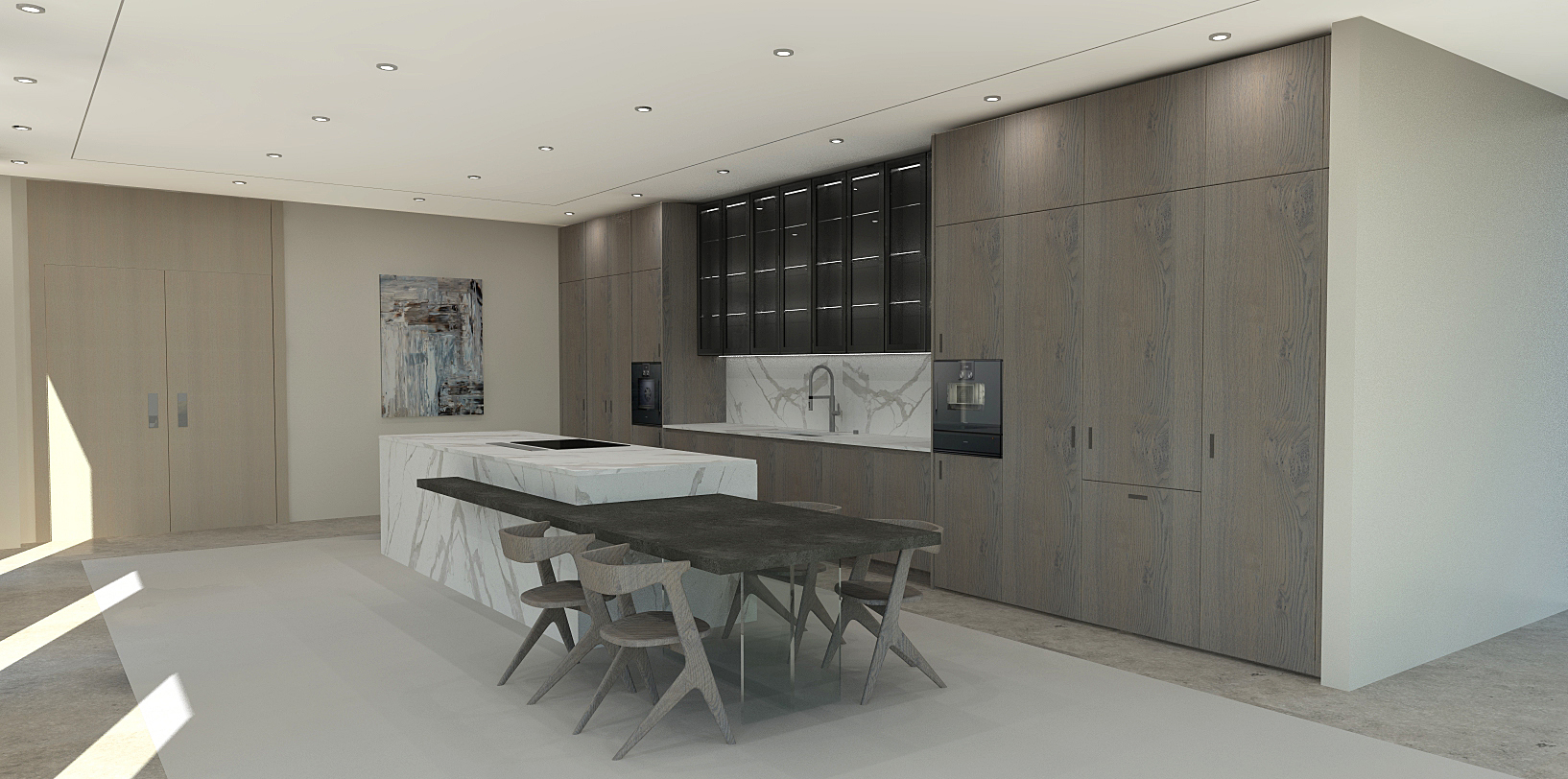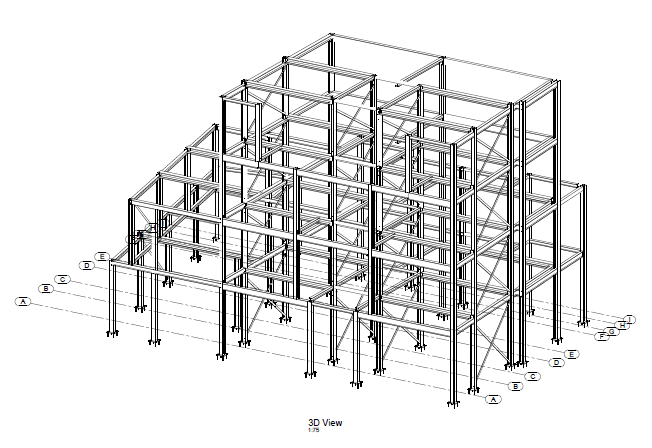This refurbishment of a domestic property was planned to create a large open plan rear extension. Typical steel frames were utilised to provide support and lateral stability to the existing property. The addition of a pair of bifold doors at the rear to form a cantilever corner provided this project with the key design element. Using 3D modelling FCL was able to both design and detail the steelwork in a practical and buildable manor.






