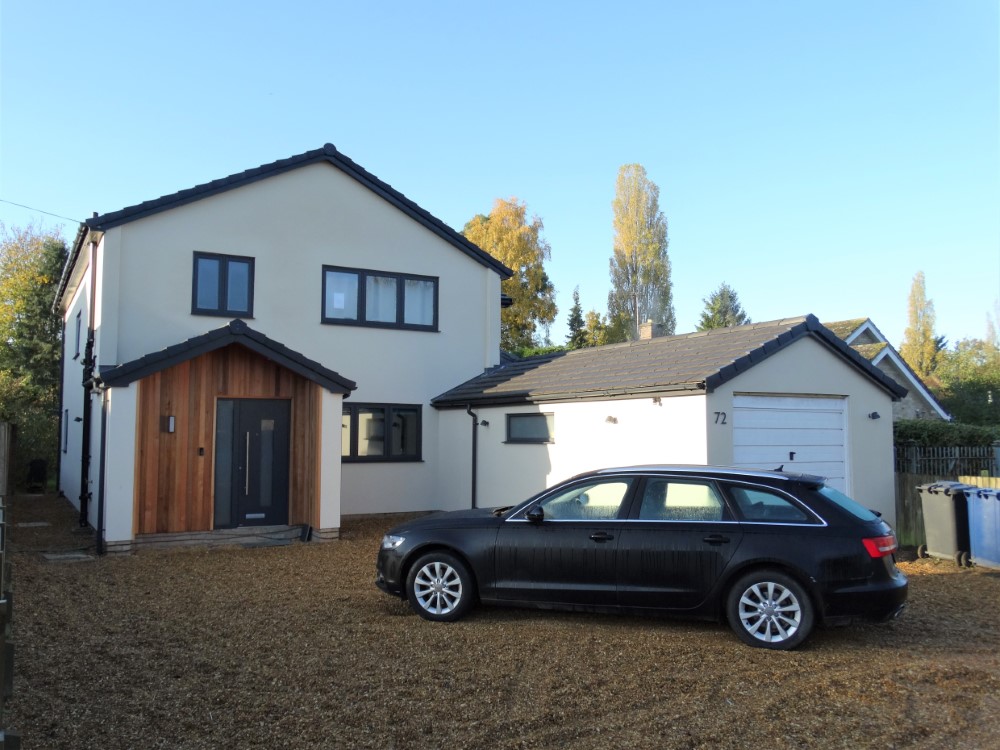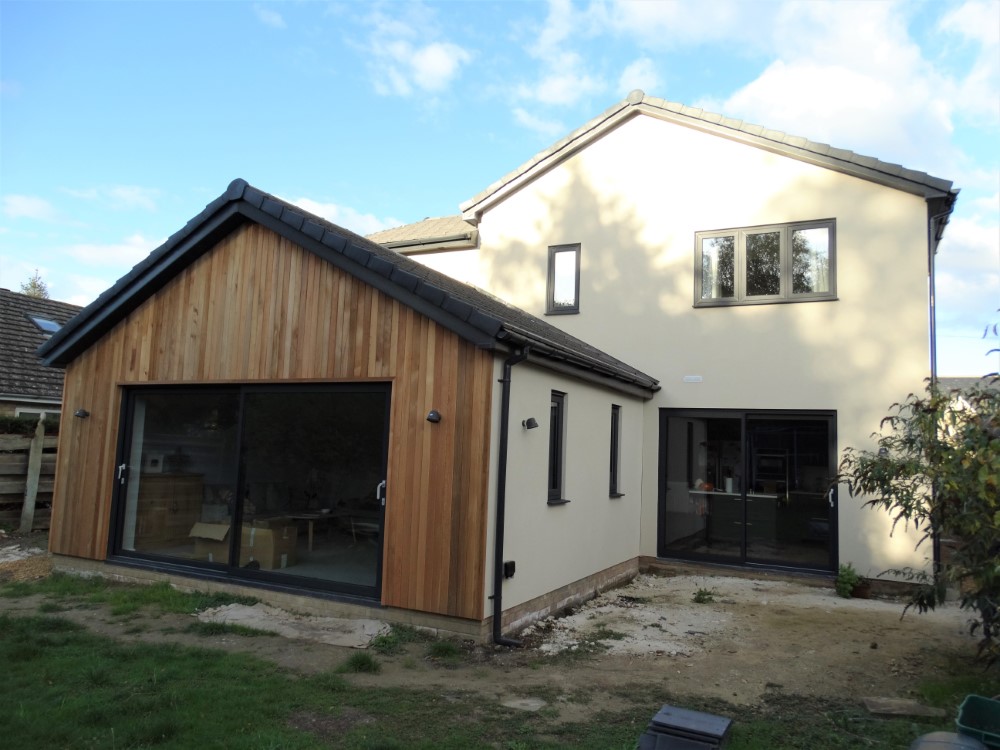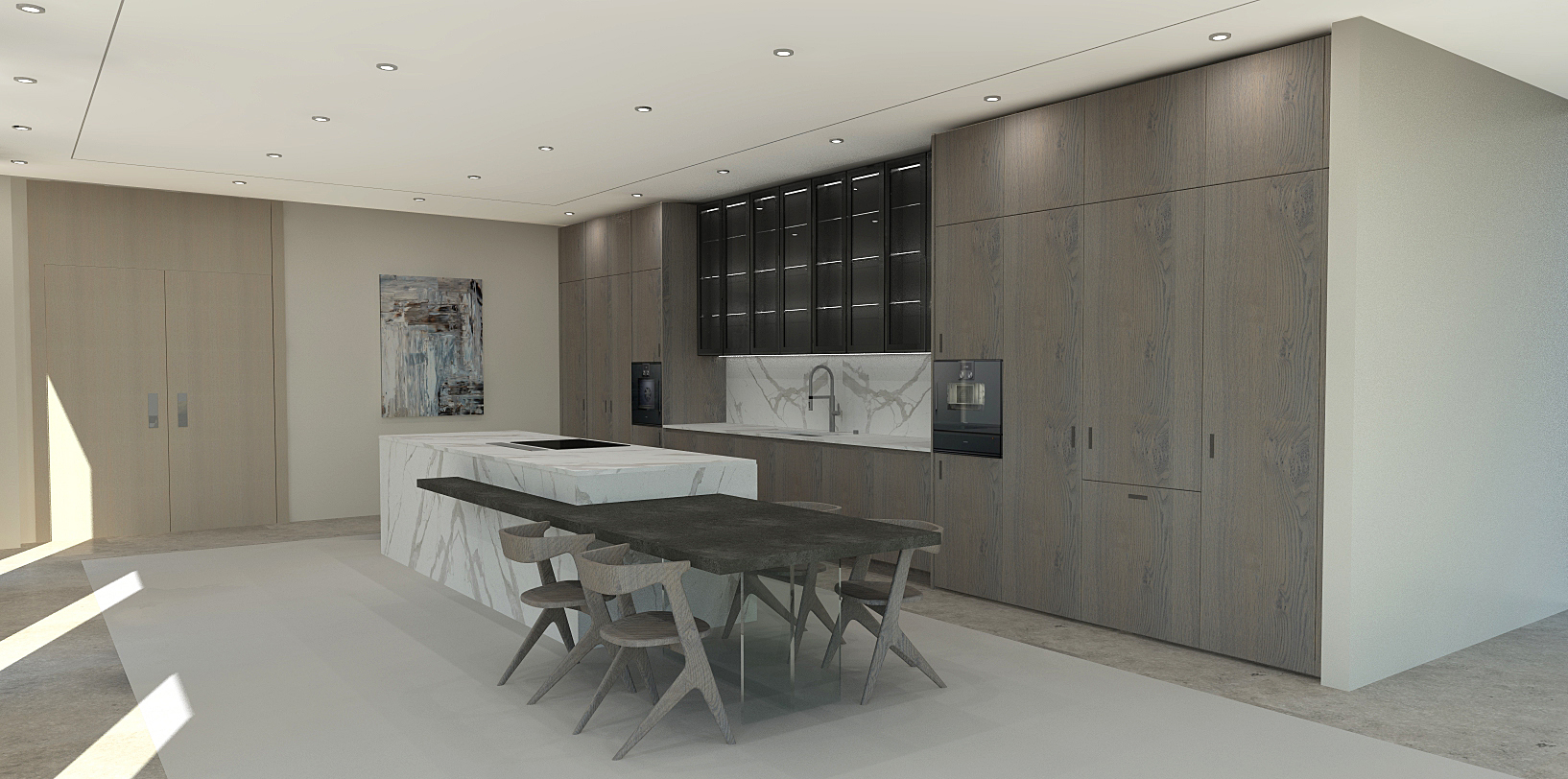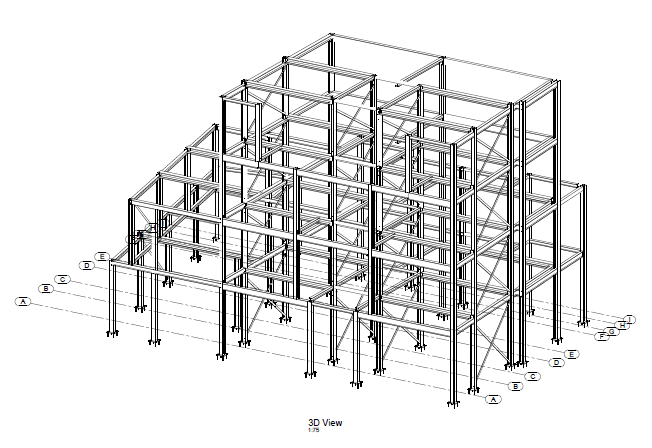The works at this property included substantial extensions to the front, side and rear of the property. F.C.L. had the brief of opening up the space to suit the Architects proposals and steel beams were designed to suit. In addition new floors were calculated as well as the new roof structures.






