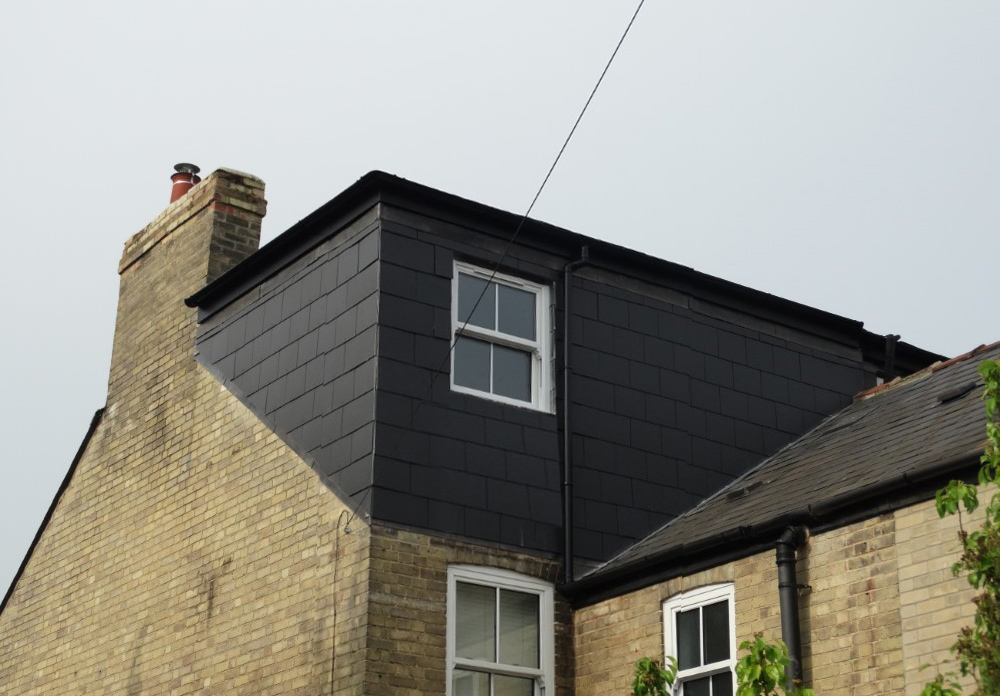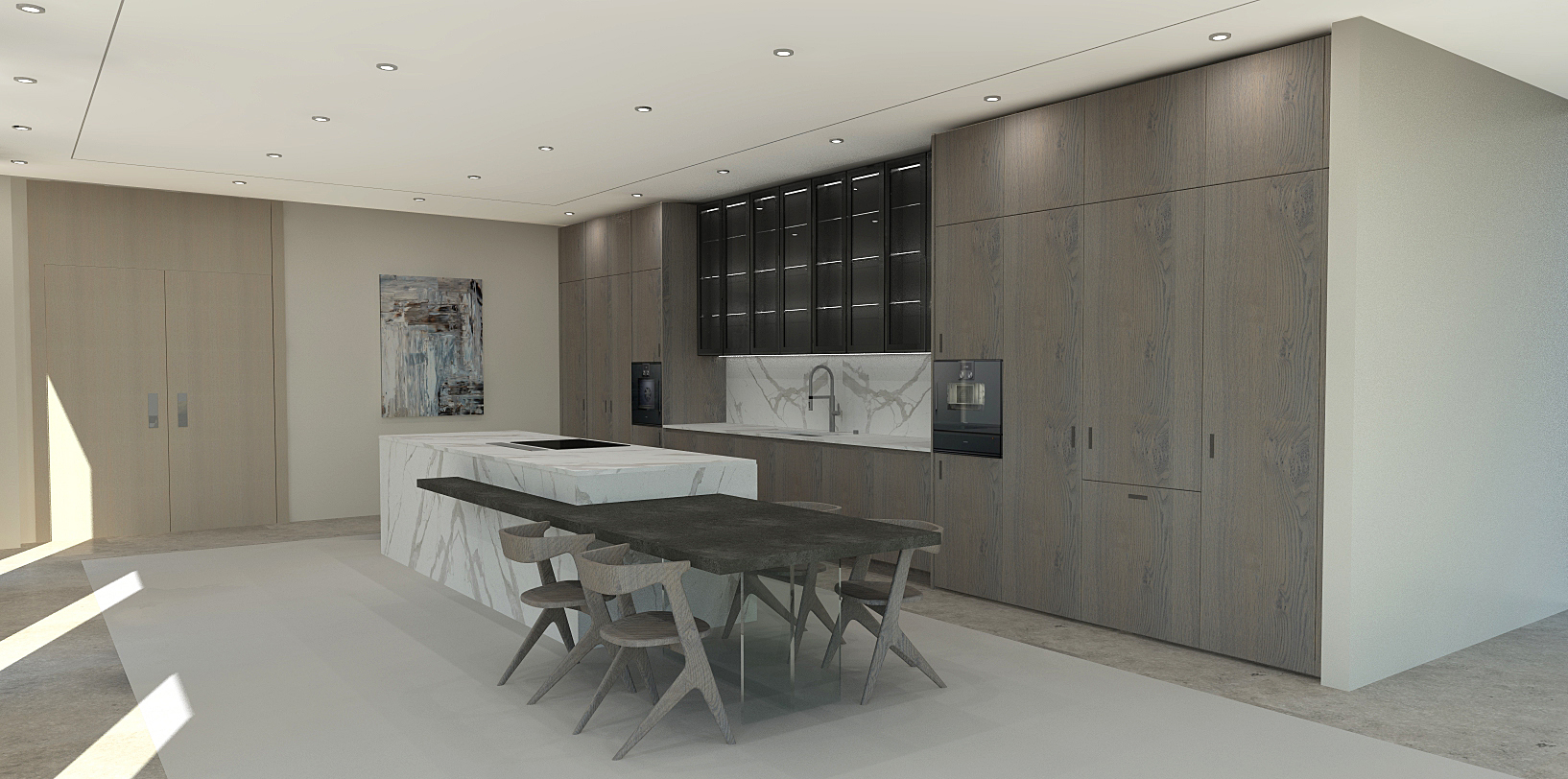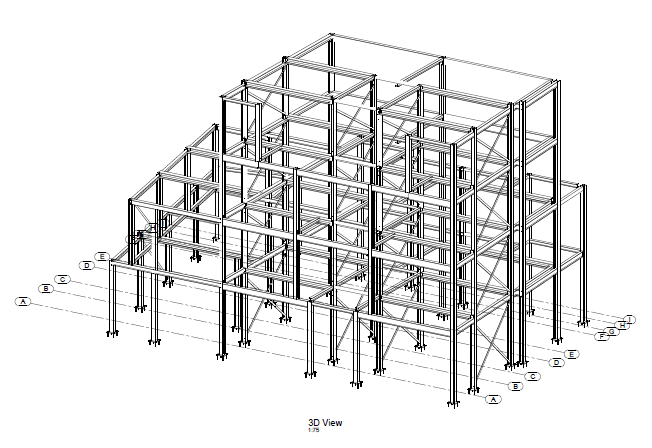Works at this property saw the addition of an extra bedroom through a loft conversion. Loft conversions are usually the easiest way to gain additional vital space without substantial extension works. This particular proposal also had the addition of an En-suite. The structural works included a steel frame second floor deck with a steel apex beam. Timber structures were then designed between the steelwork sections.





