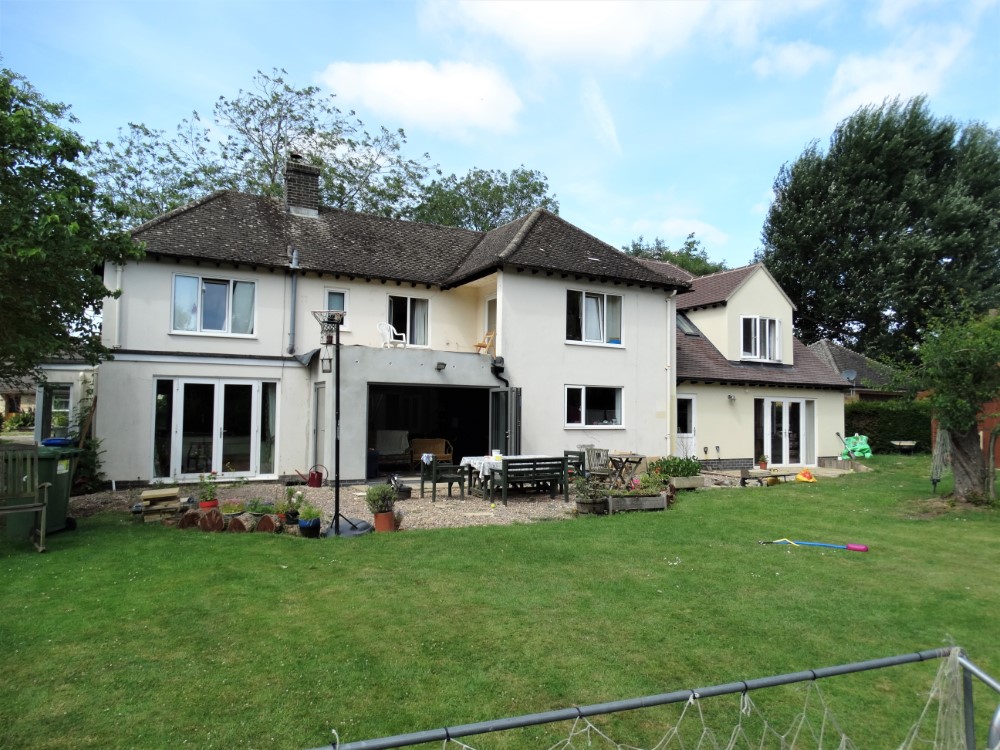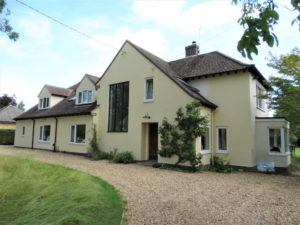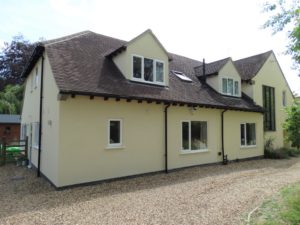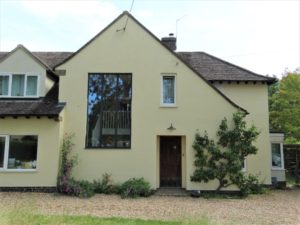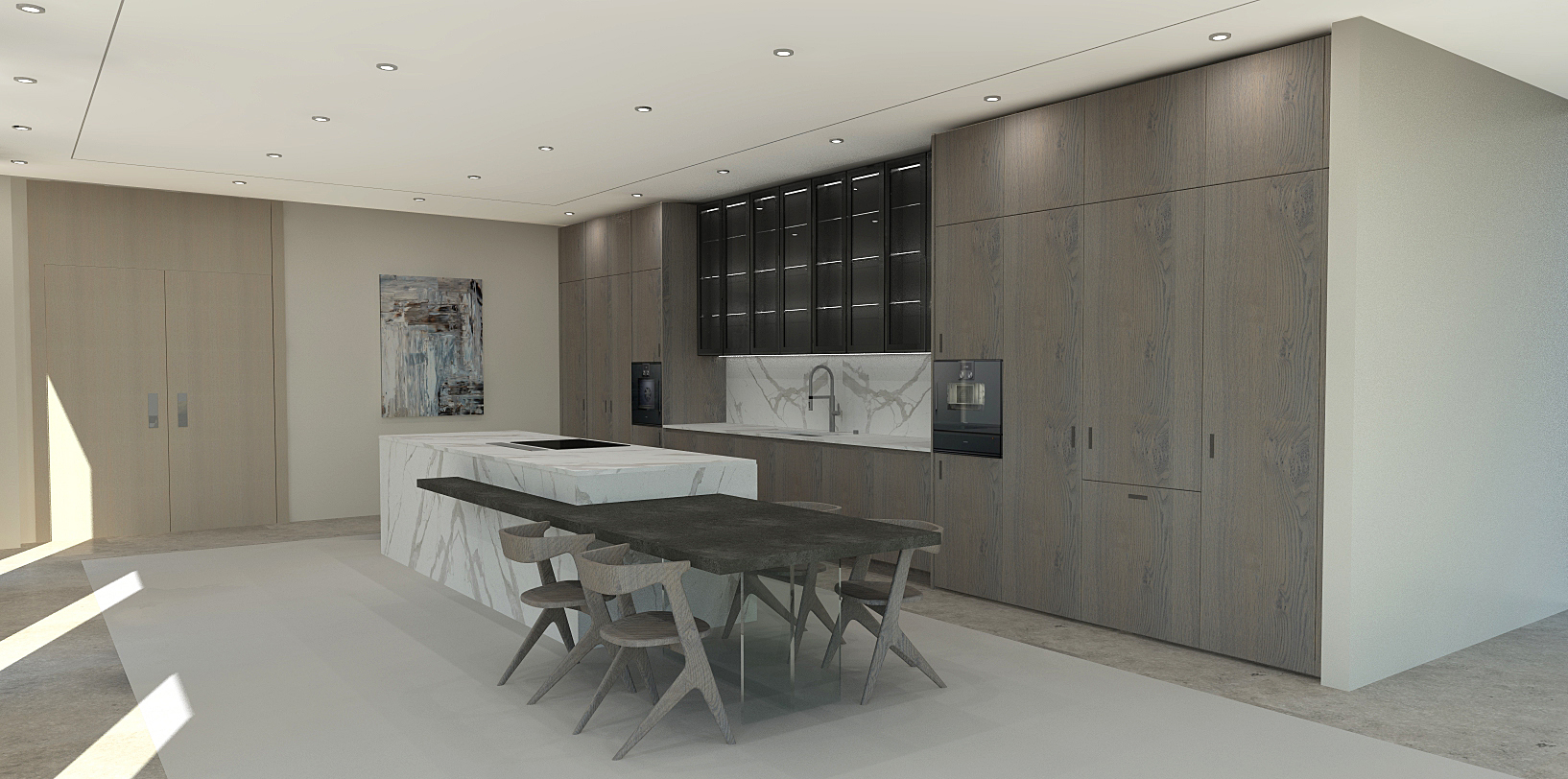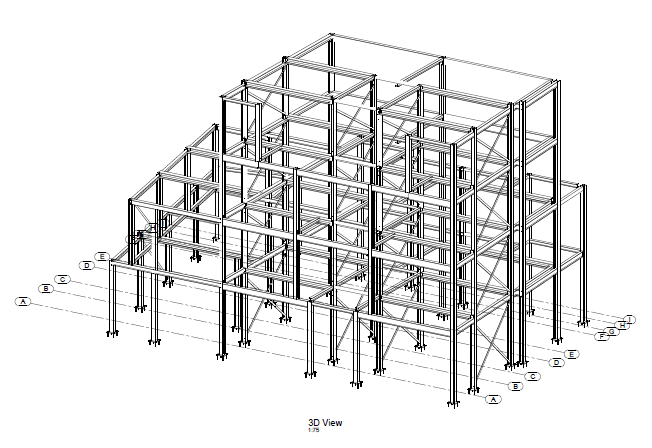This project saw a two storey side extension to the main dwelling, along with an open plan living space at the heart of the home. The open plan living was created using steel beams and columns to support the vertical and lateral loadings. The project saw challenges along the way, the brief was to create a smooth ceiling with no visible downstand beams. This was implemented by encasing the beams in the floor zones’.


