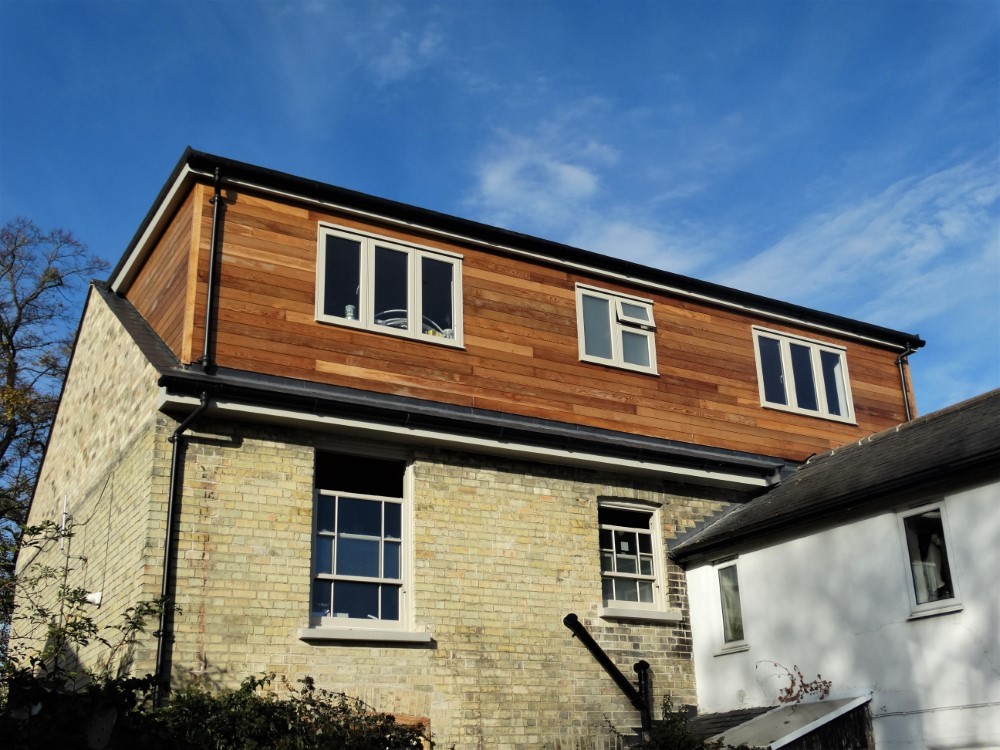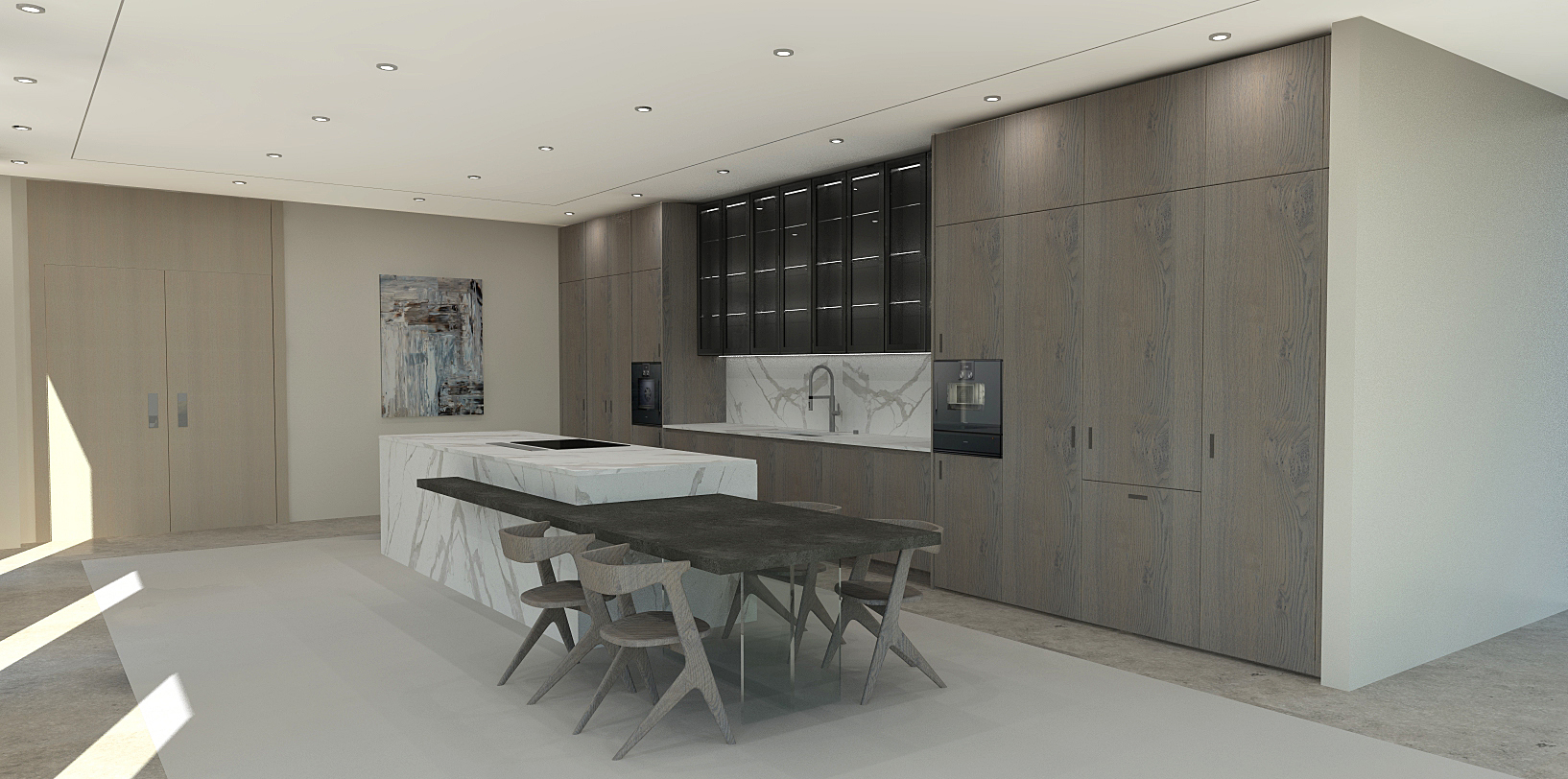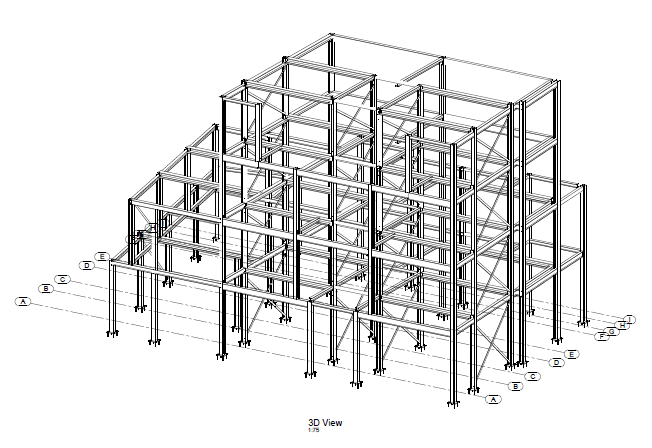This proposal included a large loft conversion to allow for two new bedrooms and a bathroom with the addition of opening up workings within the ground floor and first floor. The new loft structure was designed predominately with timber onto an existing spine wall which was proved adequate to take the additional loading.





