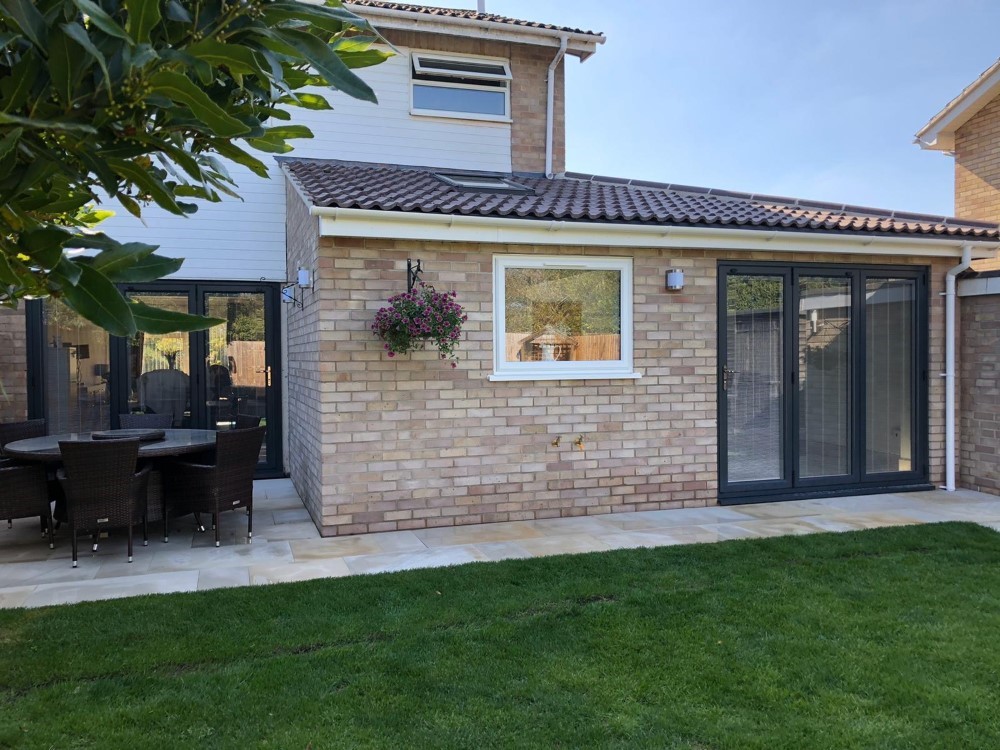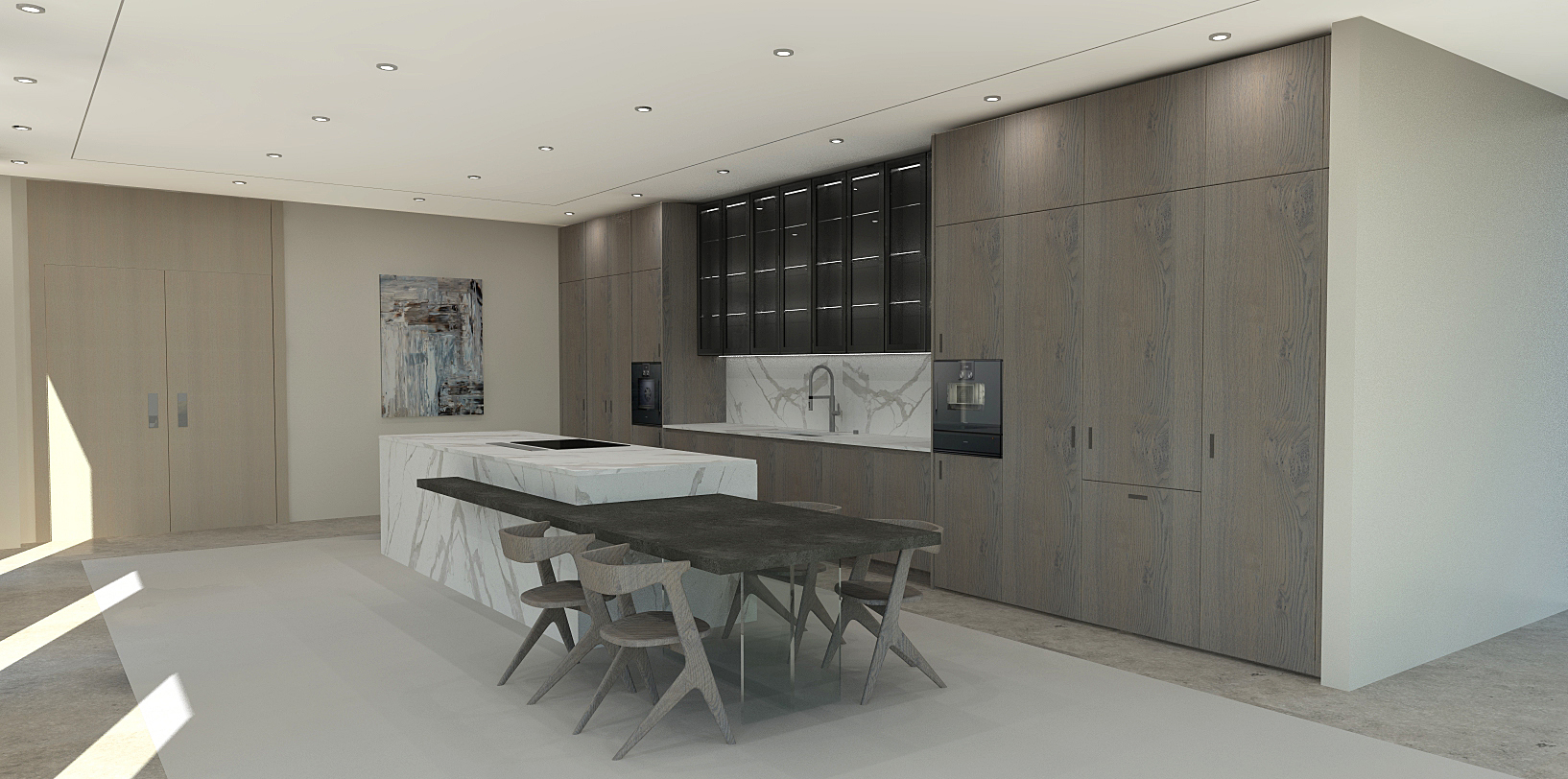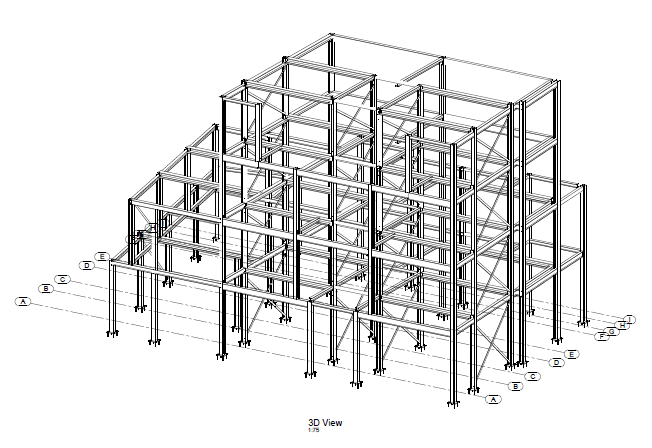This proposal saw a rear extension and internal amendments to allow for an open plan kitchen/dining room. Support steel beams were added to support the existing first floor structure and new Timber hip beams, rafters and roof light trimmers added to suit.





