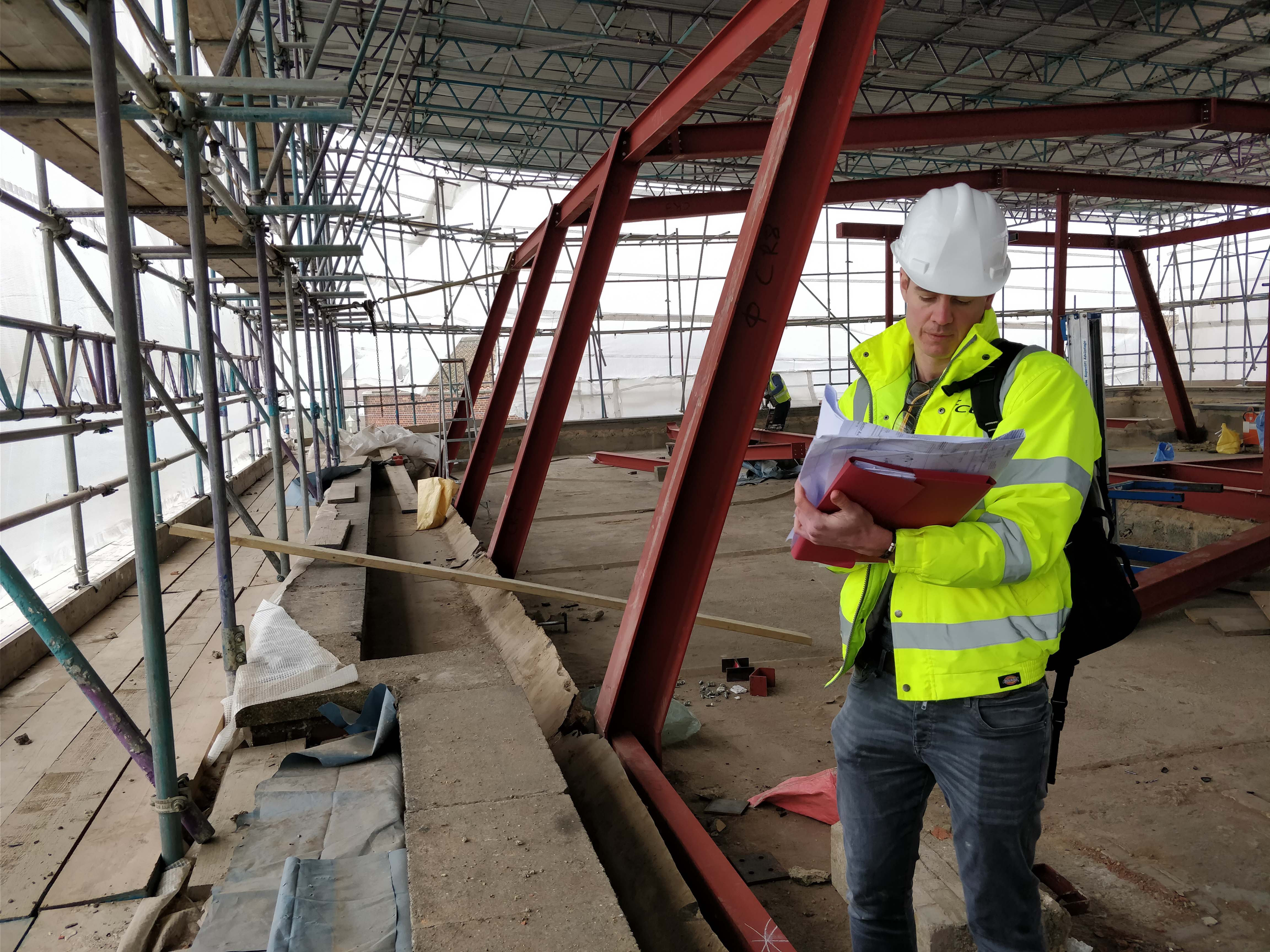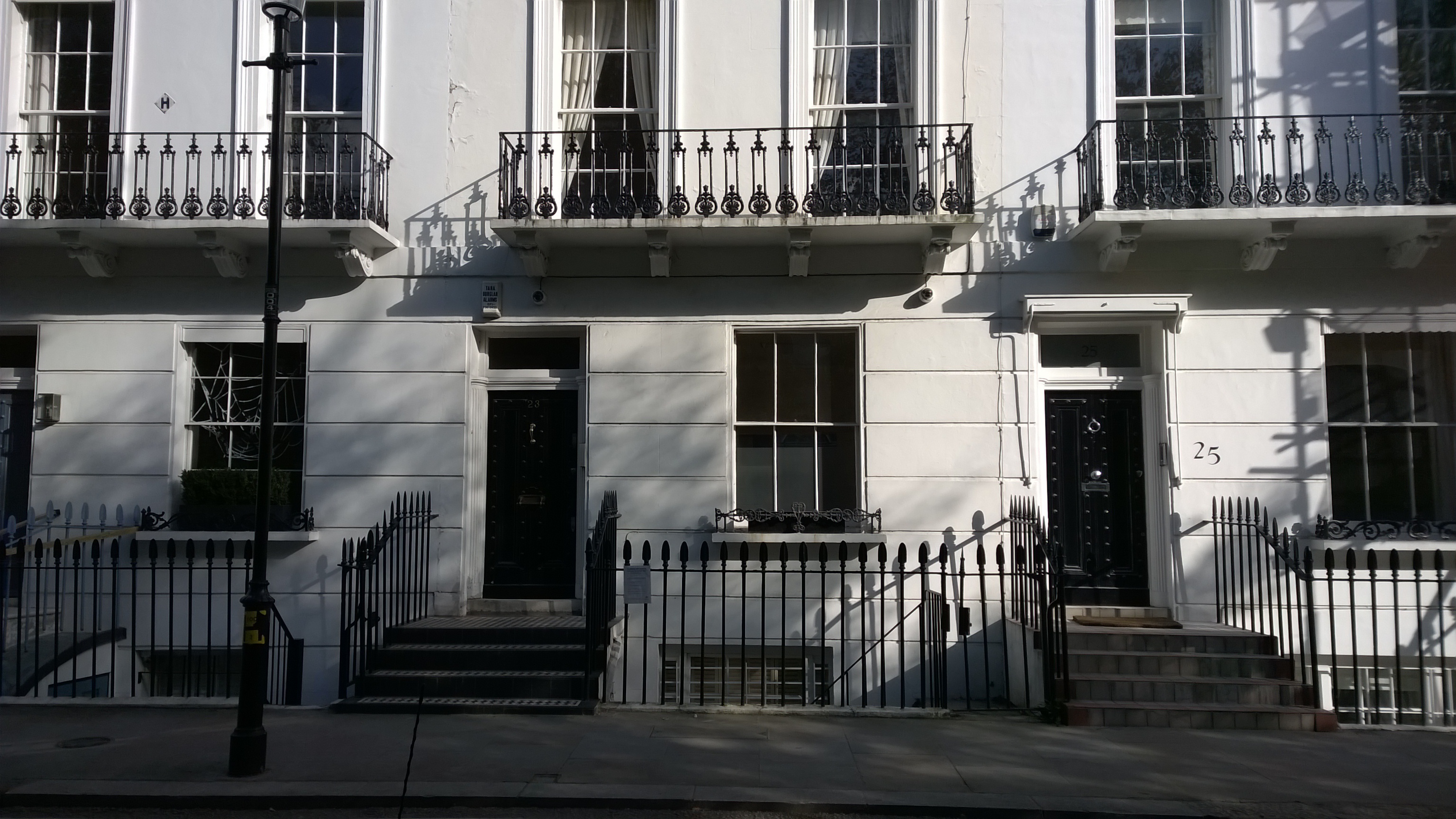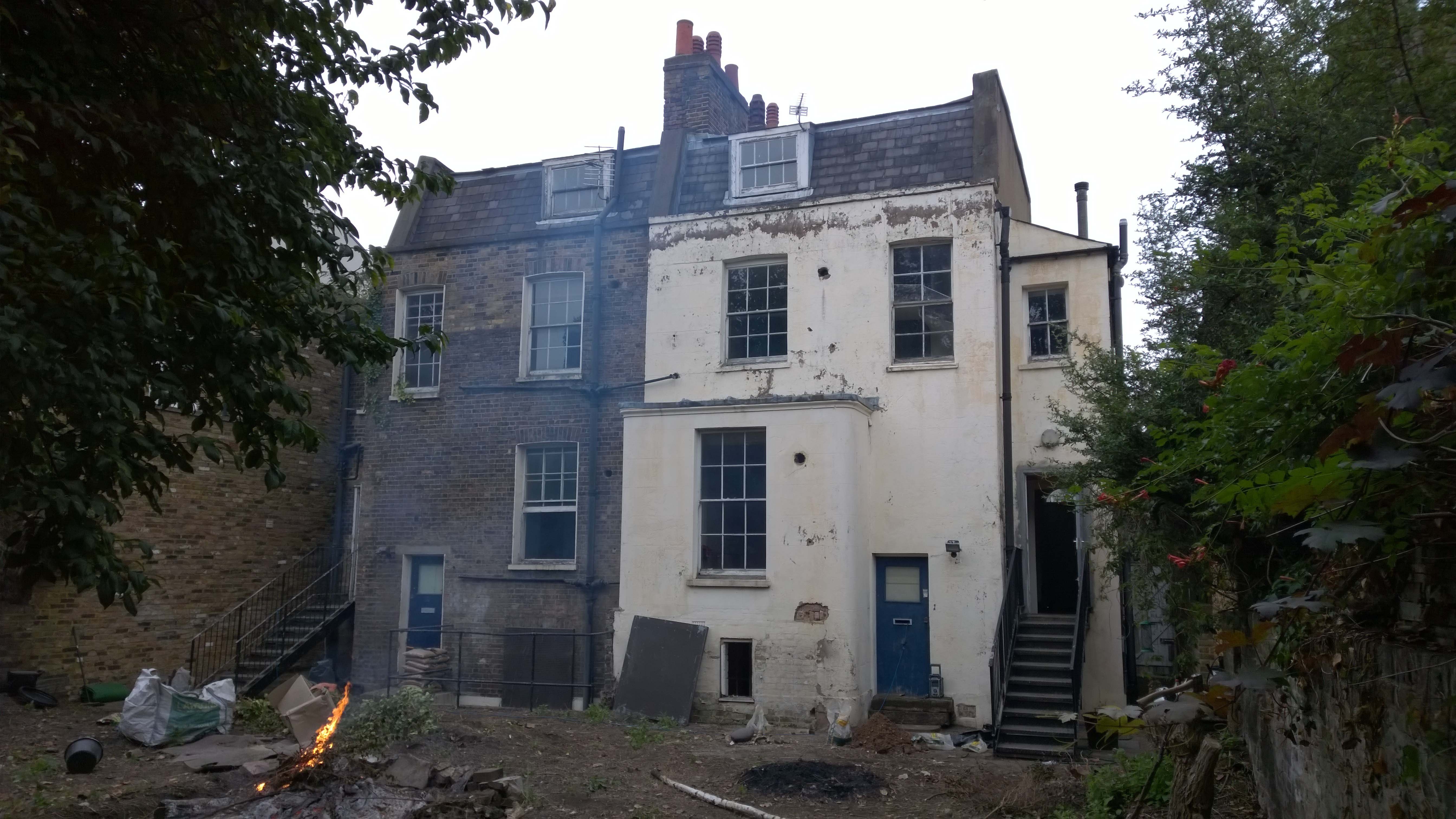We can provide a vast array of structural solutions across the construction industry. We work closely with Architects, Developers, Contractors and specialist sub-contractors. Always aiming to give the best solution with clear concise drawings and details.
For most projects we are able to define our solution using simple calculations and 2d CAD drawings. Where additional detail is required we also use SketchUp for basic 3d visulisations and Autodesk Advance Steel for more complex 3d steel structures.
Autodesk Advance Steel can be combined with AutoCad and Graitec Advance Design for a complete workflow. Both analysing and detailing in a combined method.
We are currently moving into Autodesk Revit to further increase our collaborative working with Architects and Contractors.





