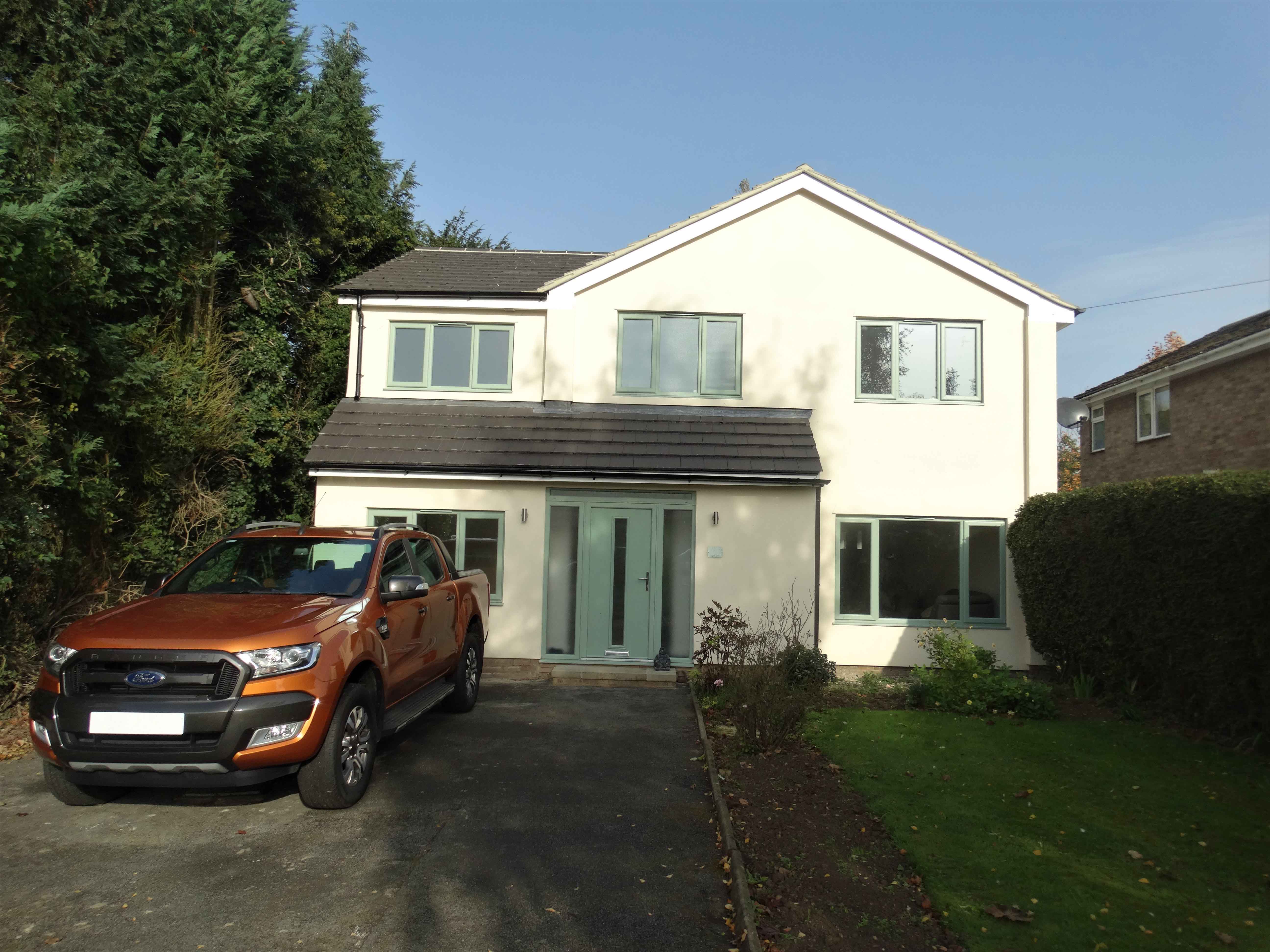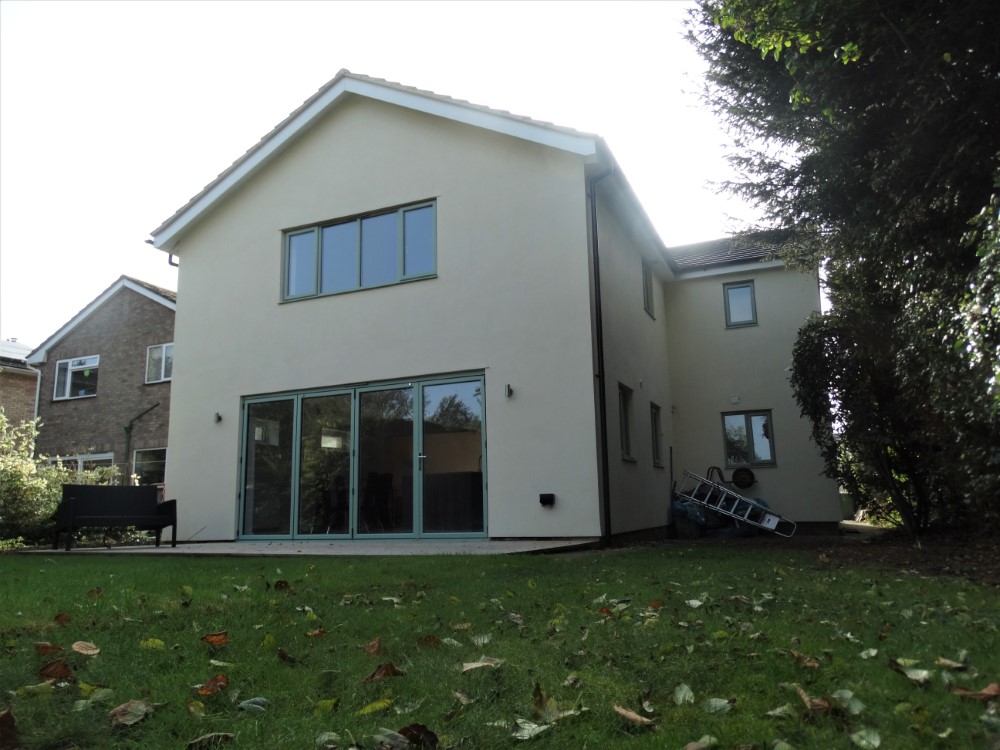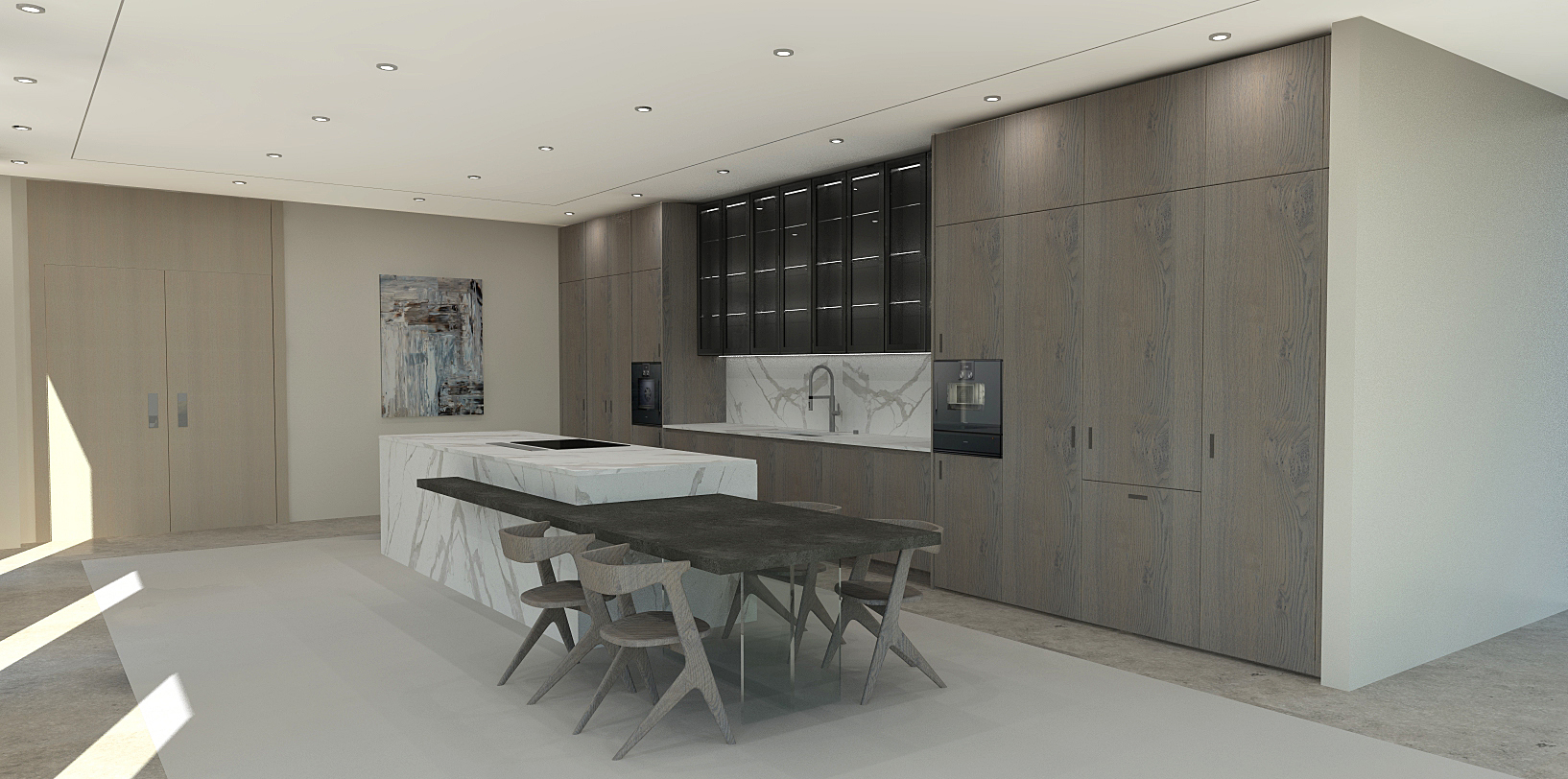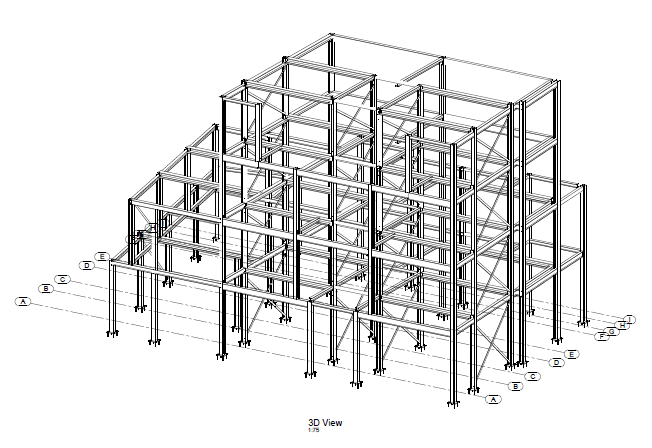This two storey rear and side extension was undertaken to provide an open plan kitchen/diner to the rear and a playroom and utility to the side at ground floor level. Two new bedrooms were added at first floor level. Steel beams and goalpost frames were designed over the new bi-fold doors to the rear along with stability frames to the side elevation to support the set back first floor extension.






